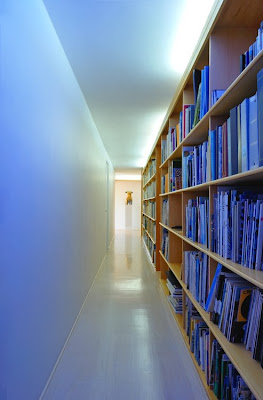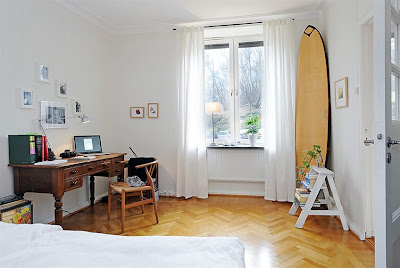Carola Vannini Architecture | Marco Polo apartment. Antes de la intervención. Carola Vannini Architecture | Marco Polo apartment. Después de la intervención ...The project’s purpose was to create a space that meets the client's need to completely change the previous apartment's distribution and look. The day area has been completely open, in order to create a light space with wide perspectives.




In order to do so, the kitchen has been partially enclosed behind a green brick wall that doesn’t reach the ceiling, thus preserving the perception of the continuing space. The wooden floor doesn't stop against the walls, but folds into vertical surfaces and creates the kitchen on one side, and the bookshelves wall on the other side. Most of the kitchen is visible from the open-space living room area, so a minimalist design was chosen to agree with the rest of the house’s style or home decorator. The night area is completely private: a sliding door brings from the living area to the master bedroom, the guest bedroom/office, the walk in closet and the two premier baths to bathrooms. Color and material engineering are very important: a mix of dark green (kitchen wall, sofa and ergonomic chair), brown (parquet and furniture) and white (walls), gives the space a relaxing and quite feeling and becomes the trait d'union of the all apartment.
MASTER BATHROOM:
The master bathroom has been conceived to create a warm and relaxing space through a careful use of colors: black, white and red, live together in a refined armony while defining the space architecture. All details and furniture such as shelves, wooden furniture, and decorative elements, have been designed by the architect. The black glass premier baths follows the geometrical lines of the space. Architecture and design are here intentionally melded in order to create a space where the gaze folds into the different volumes.
GUEST BATHROOM:
The tiny guest bathroom creates a refined balance between dark colors and warm material engineering, such as the wengé wood floor and the walls' grey concrete veneering. Over the grey walls, the white fixtures pup out with their square shapes. The lighting design only illuminates important details, while suggesting the ironic idea of an art exhibition where fixtures become artworks and walls become their caskets.
MASTER BEDROOM AND GUEST BEDROOM:
The master bedroom is characterised by a white glass wall that gives a surreal feeling the space.
Design concept, color and material engineering all agree with the rest of the apartment. The folding floor here becomes bed and then wardrobe, while keeping the perception of the continuing space. A large niche frames the bed and underlines it through a refined lighting design. The master total bedroom and the guest total bedroom are separated by a big sliding door. This allows the clients to completely merge the two spaces when (most of the time) they prefer to use the smaller room as an office space or simply as the master bedroom's continuation.
KITCHEN:
The kitchen has been designed to be partially separated from the living room. A brick wall, designed as a curtain, hides part of it. An opening is created at its centre, in order to let the table slide into it. This allows a flexible use of space and a nice communication between different functional areas. Again, the wooden floor folds and creates the wooden table that crosses the brick wall while becoming the long kitchen work-top. The fluidity of space and functions is underlined by the use of the same kind of wood for floors and furniture. The extra space storage units underneath the worktop have a clean design: the handles are recessed in the thickness of the doors and the appliances are hidden by the dark wood doors. The special paint that has been used doesn’t cover but emphasizes the wood’s grain. The wooden kitchen furniture has been designed to hide its real functions: the doors conceal large cabinets, the green neon is used to light the worktop but also to emphasise the space's depth through a new green surface.
Arquitectura en Italia & Planos de casas
Read More..




















































